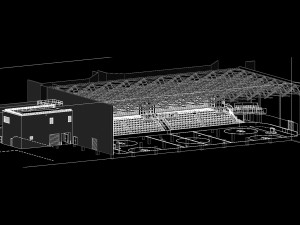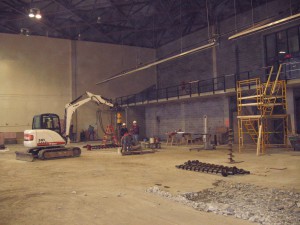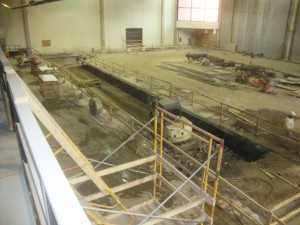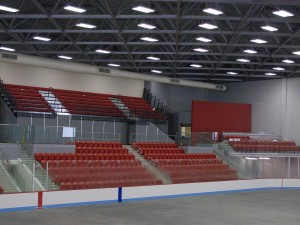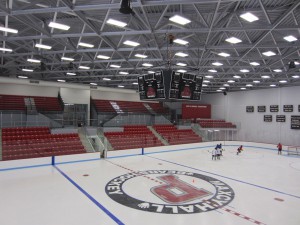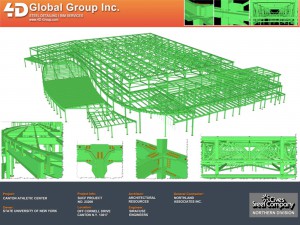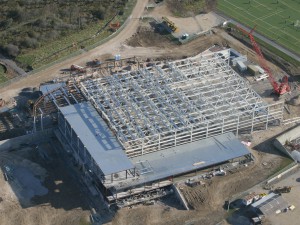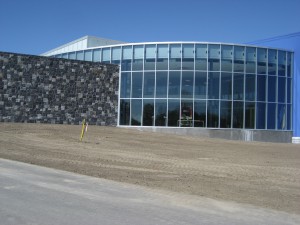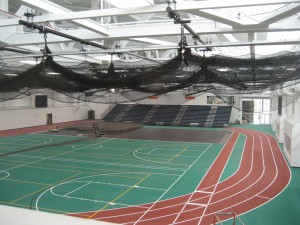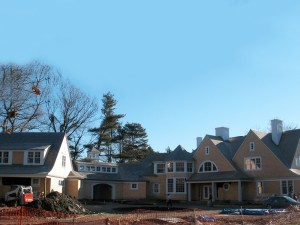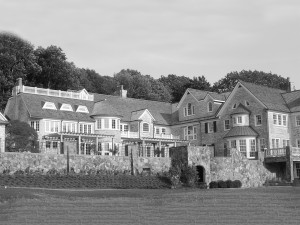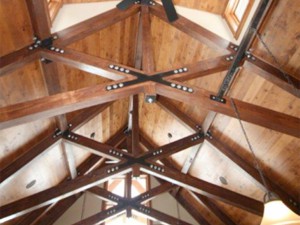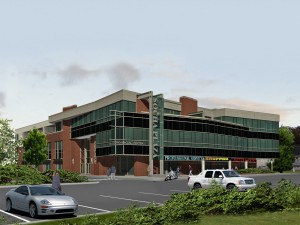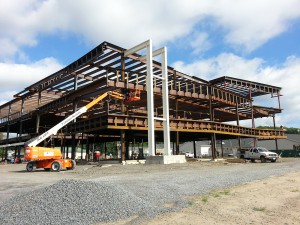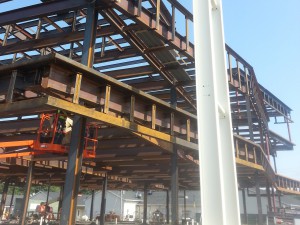Please choose one of the following:
SUNY Potsdam: Maxcy Hall Ice Arena Renovation
Potsdam, New York
Built in 1972, Maxcy Hall is the ice arena and athletic facility serving the SUNY Potsdam community. Increasing demand on the existing arena from campus teams and community events, along with an aging mechanical infrastructure, necessitated the renovation and rehabilitation of the existing facility. The elevated ice sheet was shifted six-feet to provide increased access around the rink; a new elevated press box was added; and permanent, pre-cast concrete bleachers were installed. Existing locker room space was expanded and renovated.
Scott Burlingame’s Role
Complete structural engineering design and drafting services for the renovations including:
- Partial demolition and re-support of the existing, elevated ice rink support slab
- Deep foundation system installed within existing building
- Precast bleacher system and supports
- Elevated, cantilevered press box design
- Extended ‘bowl’ seating area on rink corners
Challenges
The existing cast-in-place concrete structure is supported on deep pier foundations with an elevated ice rink over a crawlspace. Multiple openings and slots had to be provided within the existing two-way slab construction at the first floor and elevated ice rink level. This necessitated creative solutions with new cast-in-place concrete supports and deep foundations installed within the existing structure.
Project was completed while Scott was an Associate with Siracuse Engineers, PC.
Architect
Architectural ResourcesCompletion: Fall 2013
Project Value: $36,500,000
Project Size: 140,000 sf
SUNY Canton: Convocation, Athletic, and Recreation Center
Canton, New York
This 142,000 sf athletic complex provides the students of SUNY Canton and members of the north country community with a state of the art facility for athletic events, intramural and community sports, and indoor commencement. The facility includes a Main Entry Concourse, Field House with 3 basketball courts, Ice Rink, Fitness Center, Lap Pool, Coaches Office space, and locker room and support spaces. The facility was designed to meet LEED Silver design criteria and is expected to host college athletic events, local and state high school athletic tournaments, concerts, and graduation.
Scott Burlingame’s Role
Complete structural engineering design for the facility including:
- Long-span, fabricated steel roof trusses for field house and ice rink
- Seismic force resisting system design for this essential facility in an area of the state with relatively high seismicity
- Precast bleacher system for Ice Rink
- Precast double tee roof system at Pool
Challenges
Design of a complex facility under a tight design schedule for phased construction that could be completed as state budget dollars became available.
Project was completed while Scott was an Associate with Siracuse Engineers, PC.
Architect
Architectural ResourcesProject Value: $36,500,000
Project Size: 140,000 sf
Completion: Spring 2011
Single Family Residences
SB Engineering has extensive experience in residential design. We have designed everything from small, single room additions to 25,000 sq. ft. new builds with budgets exceeding $30,000,000. It is our goal to provide creative, efficient structural solutions and exceptional service.
Socha Plaza: Mixed Use Development
Glenville, New York
Located on the busy Route 50 in Glenville, NY, this new 60,000 ft2 steel framed building offers a true mix of uses. Restaurant and retail space occupy the first floor with professional and health care space on the second floor. The third floor offers high-end apartments with large balconies and luxury finishes.
Scott Burlingame’s Role
Complete structural engineering design for the facility including:
- Three-story steel frame structure
- Steel moment frame lateral force resisting system to minimize the impact of structure while maximizing the flexibility of the space
- Steel support of brick veneer and curtain wall facade system
- Structural steel framed, cantilevered carport structure at rear of building
Challenges
A complex, faceted, curtain wall facade along the front of the building required special consideration to provide structural support while blending seamlessly with architectural criteria.
Project was completed while Scott was an Associate with Siracuse Engineers, PC.
Architect
C2 Design | Architecture, PCProject Value: $8,500,000
Project Size: 60,000 sf
Completion: Spring 2014 (Anticipated)
