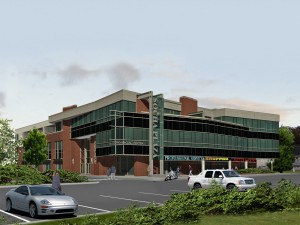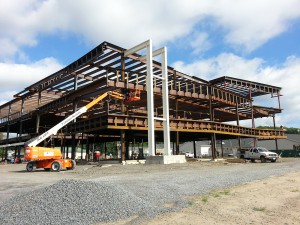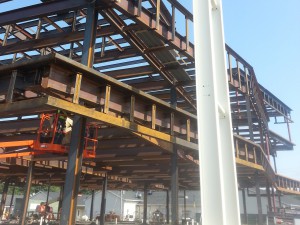Socha Plaza: Mixed Use Development
Glenville, New York
Located on the busy Route 50 in Glenville, NY, this new 60,000 ft2 steel framed building offers a true mix of uses. Restaurant and retail space occupy the first floor with professional and health care space on the second floor. The third floor offers high-end apartments with large balconies and luxury finishes.
Scott Burlingame’s Role
Complete structural engineering design for the facility including:
- Three-story steel frame structure
- Steel moment frame lateral force resisting system to minimize the impact of structure while maximizing the flexibility of the space
- Steel support of brick veneer and curtain wall facade system
- Structural steel framed, cantilevered carport structure at rear of building
Challenges
A complex, faceted, curtain wall facade along the front of the building required special consideration to provide structural support while blending seamlessly with architectural criteria.
Project was completed while Scott was an Associate with Siracuse Engineers, PC.
Architect
C2 Design | Architecture, PCProject Value: $8,500,000
Project Size: 60,000 sf
Completion: Spring 2014 (Anticipated)


